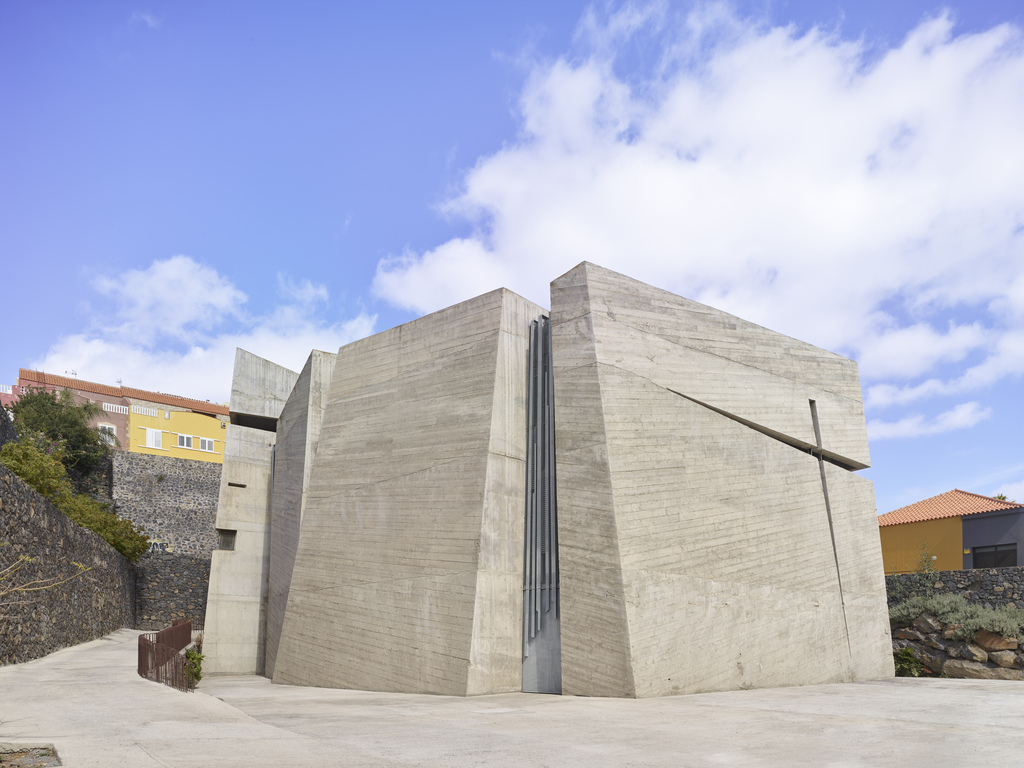Returning to the USA for a second year, World Architecture Festival (WAF) is home to the world’s largest live-judged architecture awards, bringing the global architectural community together to present, debate, and celebrate the very best in design. Unlike any other programme, finalists defend their projects live in front of an international jury, creating a dynamic, transparent, and truly unforgettable competition experience. Entries are now open across 43 categories from completed buildings and future projects to interiors and landscape.
The WAF Awards
What are the WAF Awards?
WAF is the only architectural awards programme where all finalists present their projects LIVE to a panel of judges and an audience of peers at the festival. This distinctive peer-to-peer judging experience enables participants and attendees to explore and exchange the most groundbreaking architectural innovations from around the world!
Why enter the WAF Awards?
Entering WAF gives you powerful global visibility and recognition, with extensive international media coverage, permanent digital archiving of your project, and opportunities to be featured in films, podcasts, and specialist publications. You’ll gain direct insight from world-renowned judges, strengthen your professional profile, and showcase your work on a truly global stage.
WAF Interiors
What is WAF Interiors?
Formerly known as Inside, WAF Interiors is the sister awards programme of WAF and celebrates the finest examples of global interior design with 9 dedicated categories. Finalists go on to present LIVE at the festival with category winners going on to compete for the prestigious title of World Interior of the Year.
Enter Now
With 9 dedicated categories from Bars and Restaurants to Workplace, there is a WAF Interiors category for every project. Enter now for your chance to make the shortlist!
2025 Shortlist
64 interior designs were revealed as the 2025 WAF Interiors shortlist! All the finalists went on to present their projects in live-judging sessions at WAF Miami in November 2025.
WAFX Awards
What is WAFX?
Launched in WAF’s 10th year, WAFX celebrates international proposals which embrace cutting-edge design addressing major world issues. Ranging from tackling the climate emergency to building community resilience.
The WAFX entry process
All WAFX winners are chosen from the WAF Future Projects shortlist with no additional cost or material needed from the entrant. Winners will go on to present their project live at WAF with an overall WAFX winner announced at the Gala Dinner.
2025 winners
The winning projects for each of the 2025 WAFX categories have been revealed, they all went on to present their projects live on the Festival Hall Stage at WAF Miami. The overall WAFX winner was revealed at the Gala Dinner on the final day of the festival.
Special Prizes
Recognising excellence
Alongside the WAF award categories are a host of special prizes awarded to projects from the main shortlist. Entrants do not have to pay any additional fees to be considered for the prizes.
The 2026 special prizes
Best Use of Natural Light, supported by VELUX, The Sustainability Prize supported by ROCKWOOL, Best use of Stone Supported by Turkish Stones, Best Use of Colour Prize, Best use of Timber and Small Project of the Year are this year's special prizes. The finalists will be revelaed in August!
Other WAF Competitions
The Architecture Drawing Prize
Curated by WAF, Make Architects and Sir John Soane’s Museum, TADP celebrates the importance of drawing as a tool in capturing architectural ideas. Entries for 2026 will open soon!
40 Under 40 North America
In 2025, World Architecture Festival and The Architect’s Newspaper partnered to launch 40 Under 40 North America, highlighting 40 outstanding young architects from the United States, Canada, and Mexico.
Architecture Book of the Year Award
Publishers are invited to submit entries to the Architecture Book of the Year Award programme.
Films
Hear from previous winners and keynote speakers by watching WAF’s latest films. Sign up and subscribe for the latest media.
WAF 2025 Photos
Take a look at the photos from last year's event in Miami!
2025 Shortlist Photo Gallery
If you had your photo taken by our famous shortlist wall at WAF 2025 in Singapore then you can download your image here!
World Buildings Directory
The World Buildings Directory is the only place to view projects entered into past and present WAF awards. The site includes some of the most innovative and ground-breaking designs in the world.
Entry FAQs
Need help with your entry? You may be able to find the answers to your questions in our handy entry FAQs.
Founder Partner


