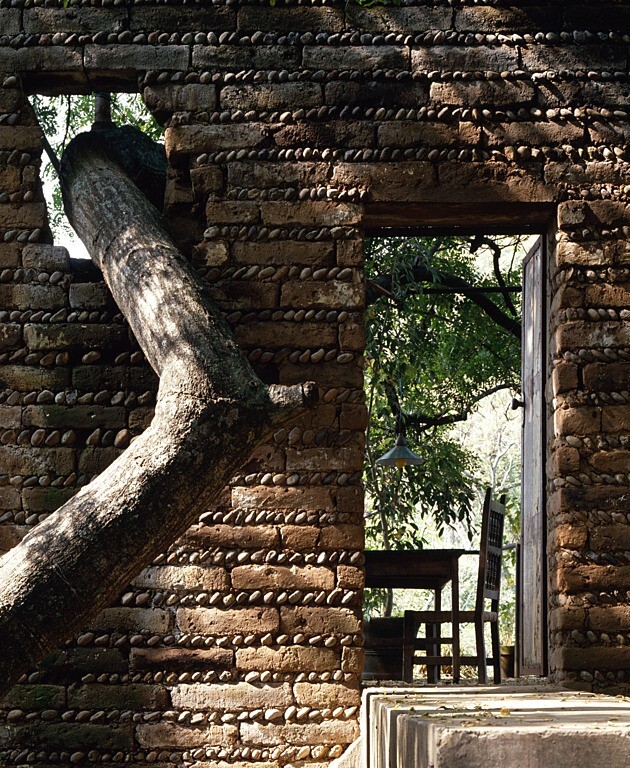
Escape for the Summer
Image: Supper is eaten on the deck under a 'ceiling' of plum and mango
Renown film producers, directors, fashion designers, architects and
musicians, we have spent time working, and sometimes playing in their
summer retreats. There is one, above all, that captured us emotionally
and will always stay with us. It was a modest and imaginative dwelling,
just over an hours drive south from Mexico City in Tepotzlan and on the
edge of the Atongo River.
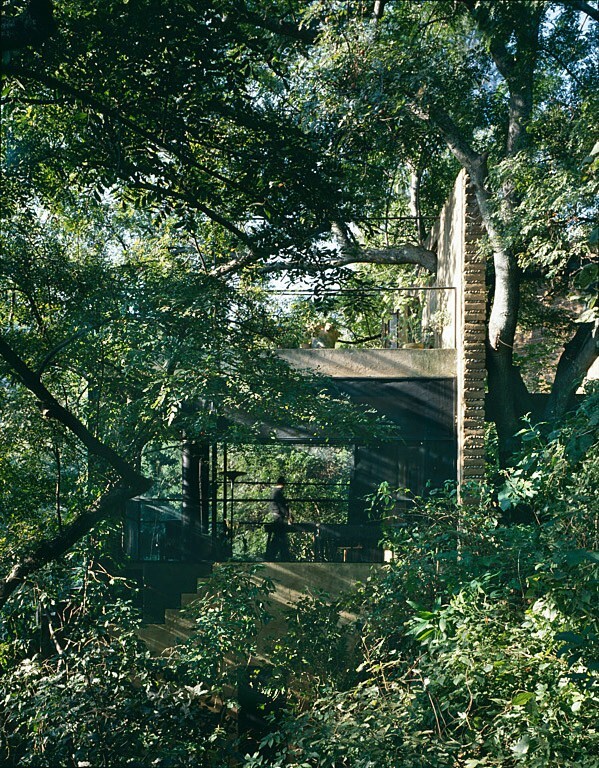
Trees and foliage were cut away to reveal the mesh enclosed room for the photographs - we were assured they would grow back quickly.
The owners and designers of this unique property, Sergio Puente and
Ada Dewes spent their lives in research dedicated to the study of
Mexico City. Their investigations into the plight of his native city leading
them beyond Mexico's national university to teach and research in Paris
at the Sorbonne and the University College London. Their 'escape from
the city' house was built of adobe, fly screens and an imagination that
draws upon the vocabulary of Mexico's history.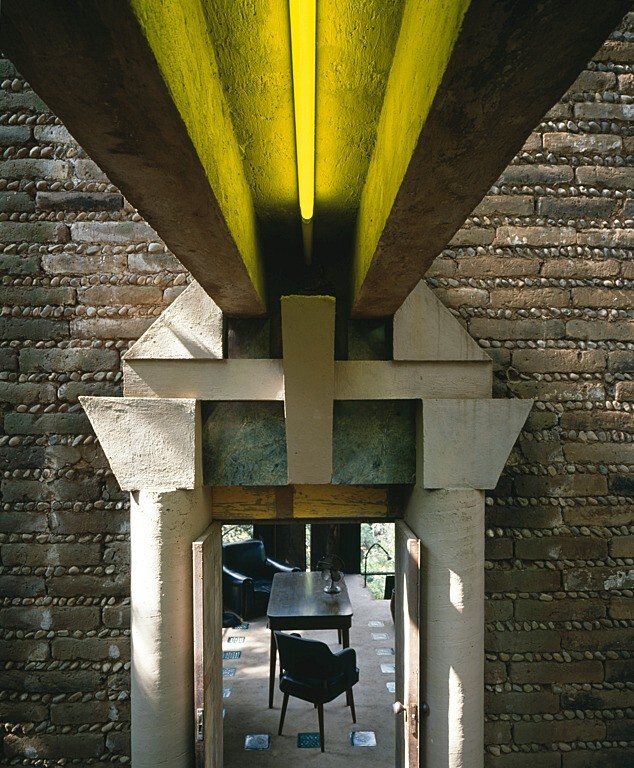
Aztec influence dominates the entrance to the principle bedroom and living area.The yellow light helps to repels insects.
All the materials and man power were local. Old adobe bricks were
reclaimed from a nearby demolished house. A group of local people
were taught by Sergio how to build with them and to add the river
washed pebbles into the horizontal joints.
The majority of properties in the area seal themselves away from the
reality of their environment. This dwelling works with, and embraces its
surroundings while still having urban amenities, drainage, electricity and
water from a tap. The property comprises two separate and two storey
buildings with adobe walls and concrete cantilevered floors. The house
is fitted around the trees. The lower block houses the main living
area/sleeping room - an adobe wall with three mesh walls. Shower and
toilet are below while the ceiling/roof provides a dining area.
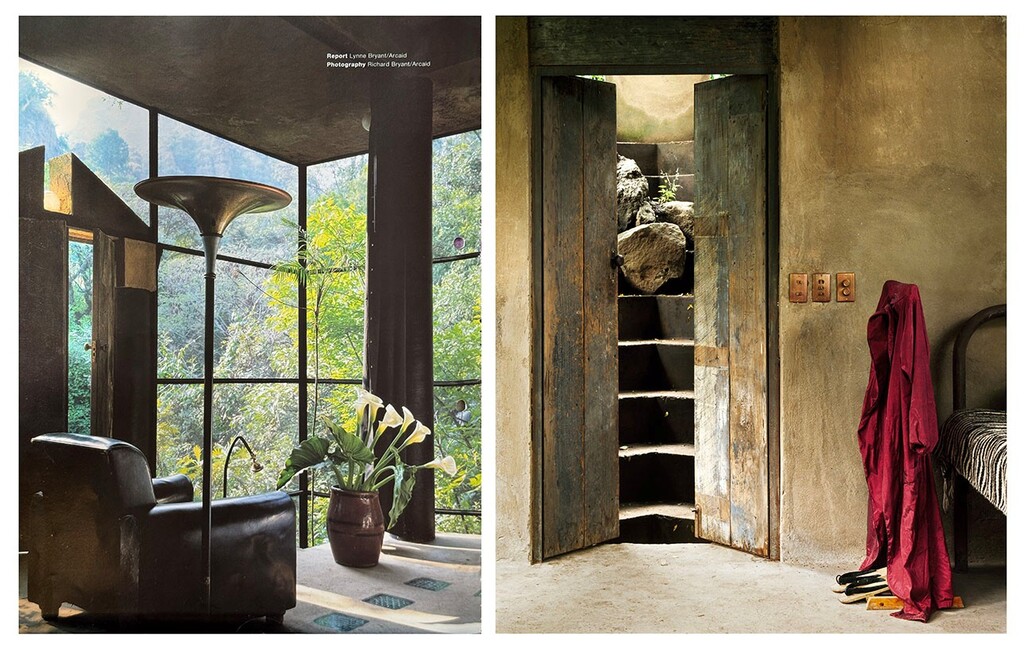 The principle living area with three walls of mesh, in early morning you would wake up and the mist is in the
room with you.
The principle living area with three walls of mesh, in early morning you would wake up and the mist is in the
room with you.
The upper block, has a single study/guest room on the first floor, built as 'the cold weather room' with the only fully glazed windows and doors on the site. This 'Jungle House' is about living with the elements, where inside and outside merge. Even the kitchen is outdoors, recessed into the walls of the upper block, and dish washing is done outdoors, lifting the triangular grating to reveal a natural spring 'sink'. The natural spring also provides the luxury of a plunge pool to wash away the heat of the day.
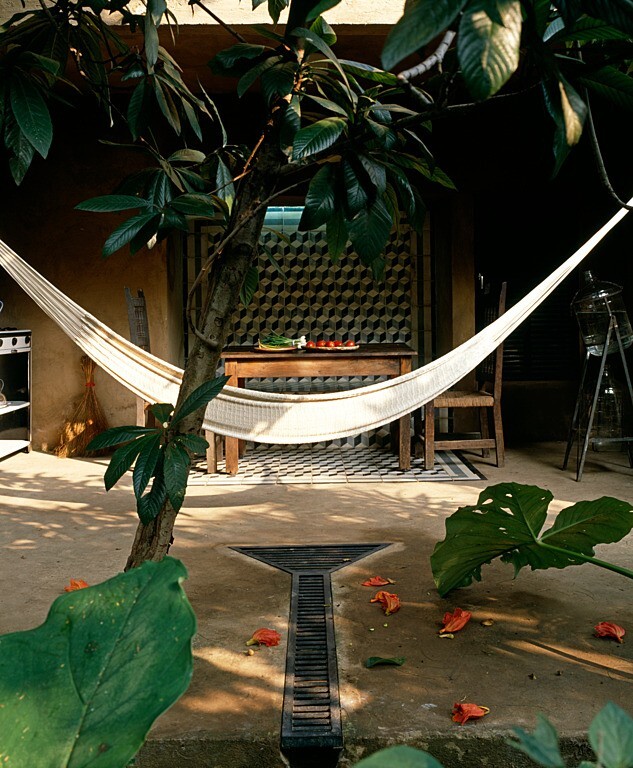
The outside kitchen, recessed into the walls of the upper block. The triangular grating is lifted to wash dishes in an outlet from a natural spring.
Less a house, more a habitable space that emanates sense of place ,where sight, smell, hearing, taste, and touch are bombarded with sweet smells, humidity, bird song, running water and where the damp of the adobe is reminiscent of days spent in a pottery class.
Musings from my life in photography and architecture ©Lynne Bryant
All photographs ©Richard Bryant. They may not be downloaded, scraped or copied in anyway without prior permission from Richard Bryant and negotiation of a licence.Founder Partner






